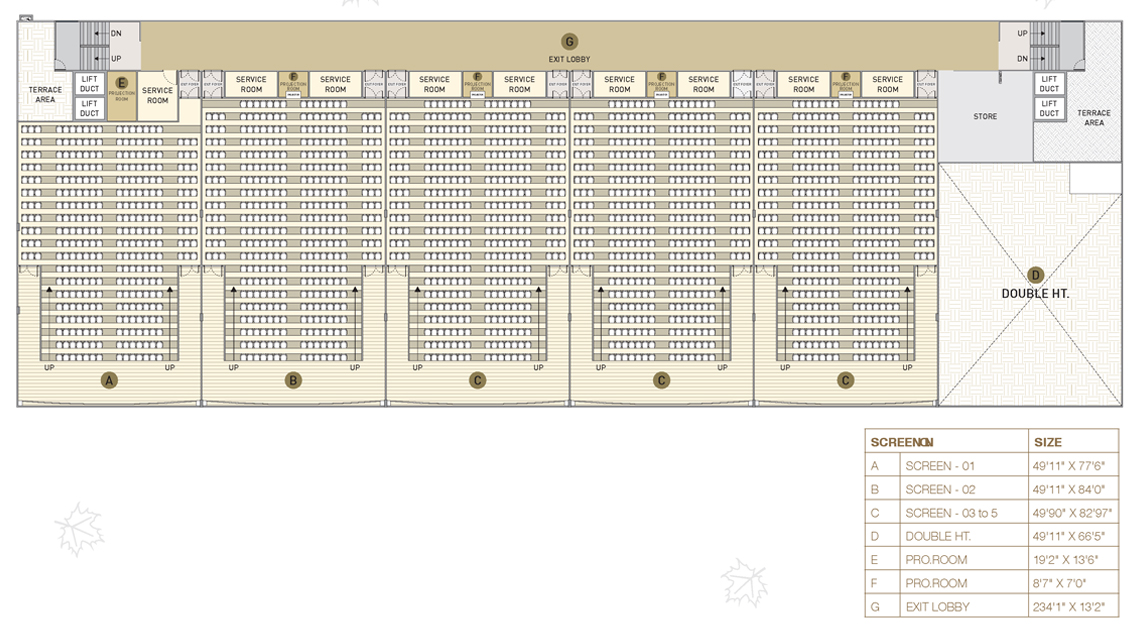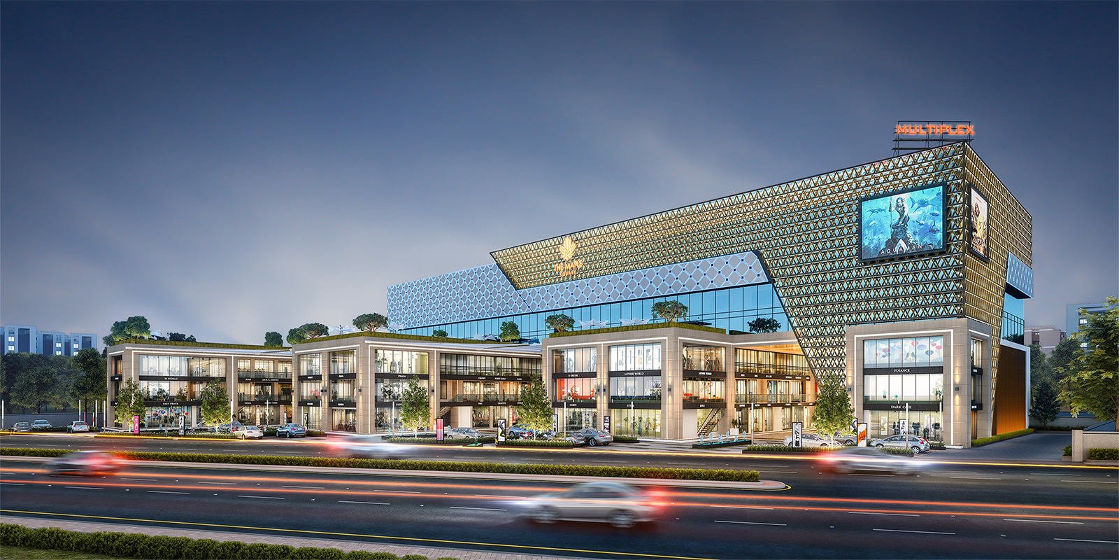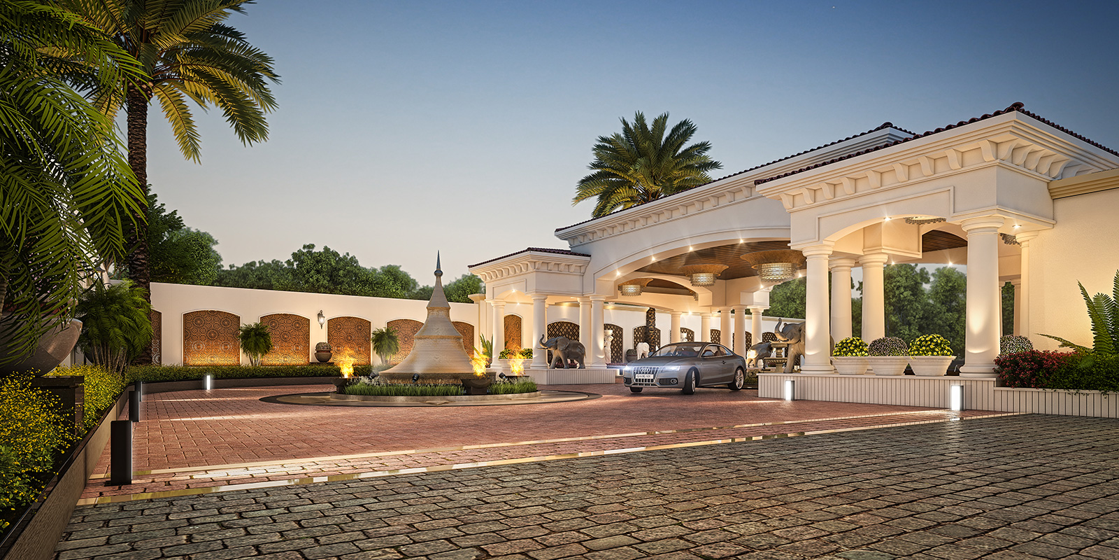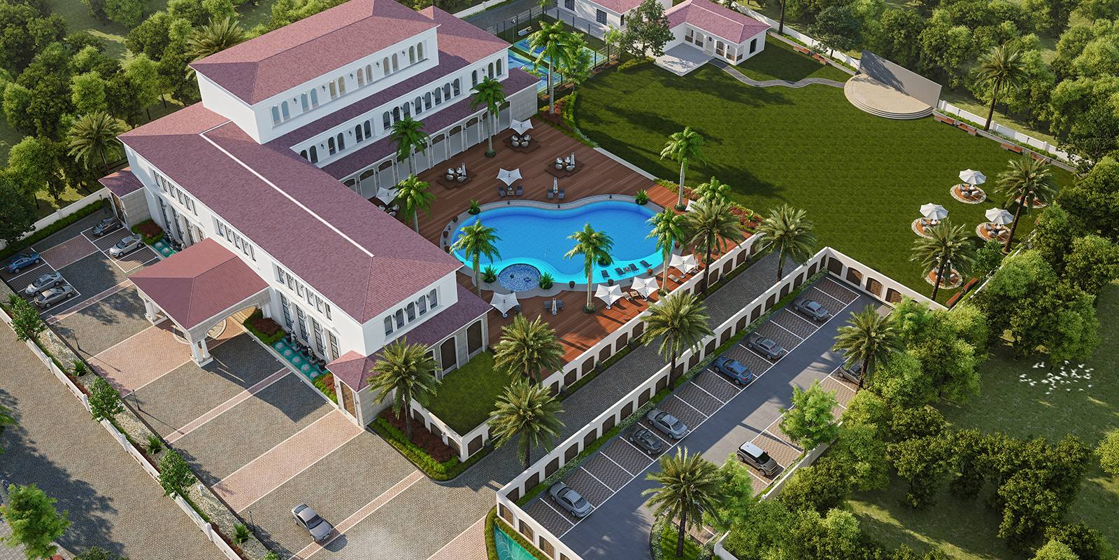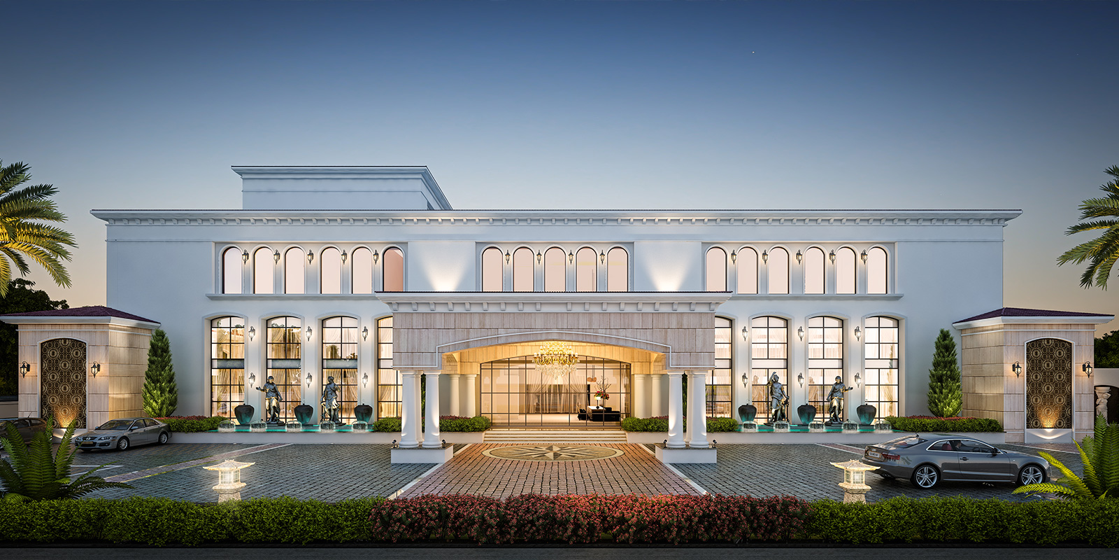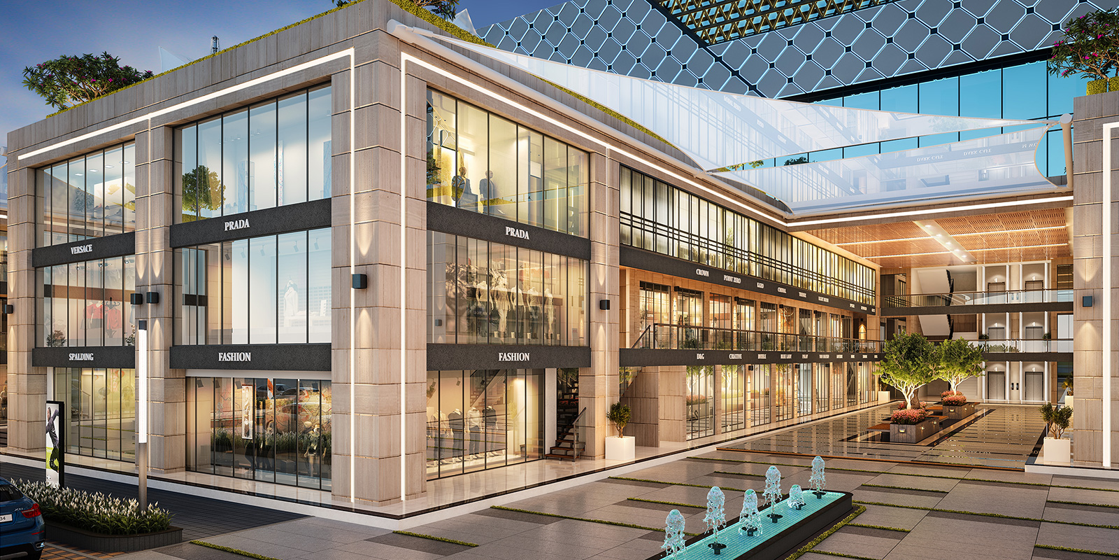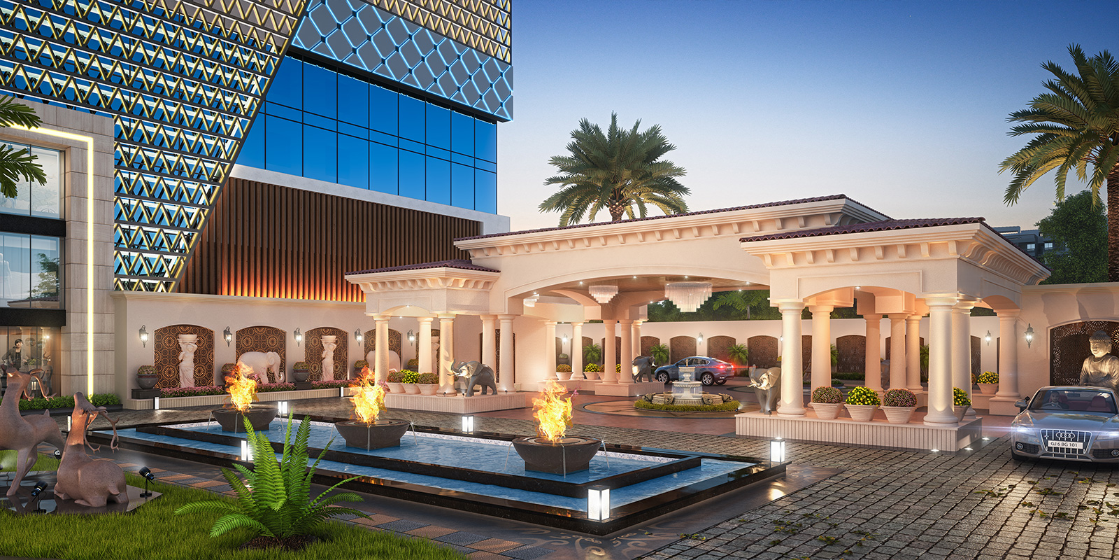Floor Plans
Ground Floor Plan
Our layout is designed keeping in mind what client will like. Everything is laid out to make it efficient for you to shop or relax. You will find the utmost comfort and luxury here.

First Floor Plan
Designing the perfect commercial complex require immense talent. Our team has come together to create a plan that offers incredible benefit to business and shops owners.

Second Floor Plan
The Maple Square have ample open space, with a floor plan that is easy to navigate, Footfall is guaranteed when the design is alluring and the layout easy to move around.

Third Floor Plan
The epitome of modern design, the symbol of luxury, and aesthetics that impress design sensibilities come together to create the masterpiece that is The Maple Square.
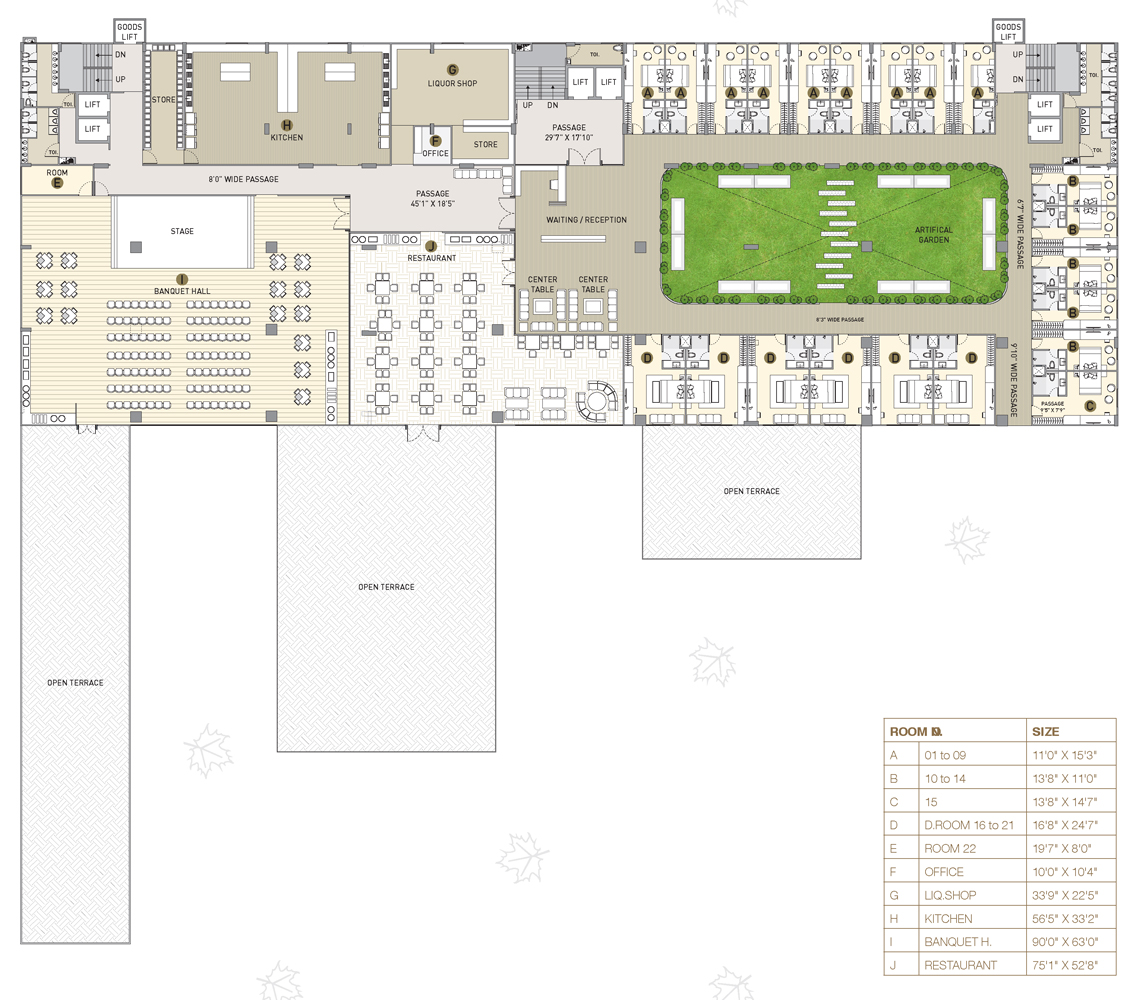
Fourth Floor Plan
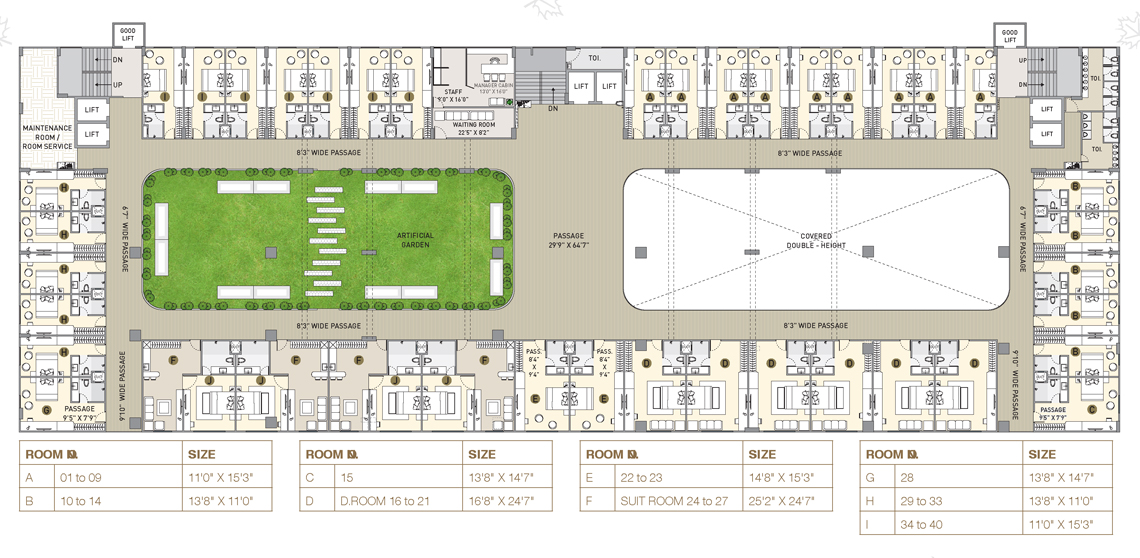
Fifth Floor Plan
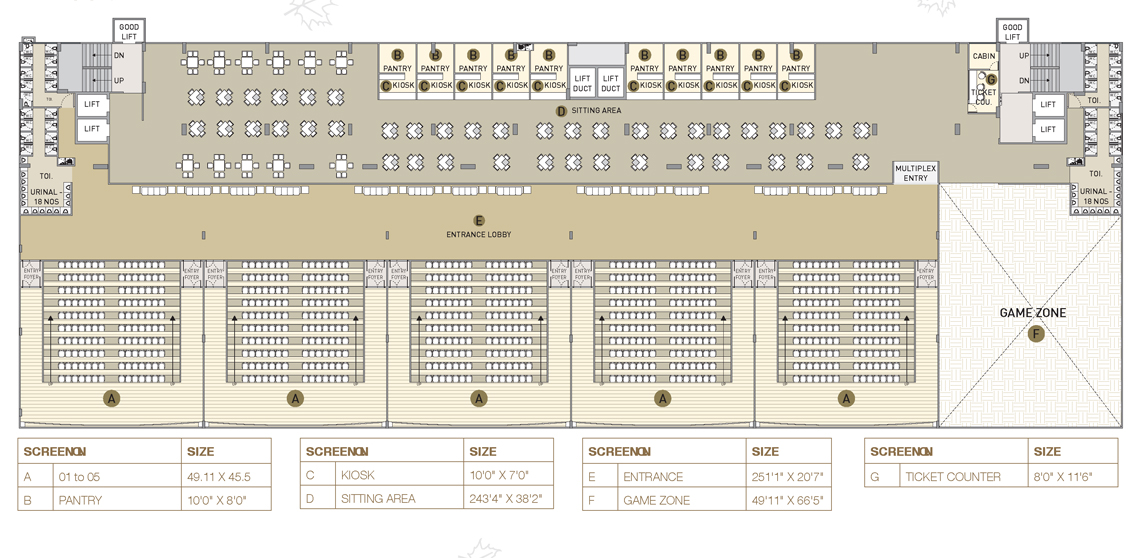
Sixth Floor Plan
