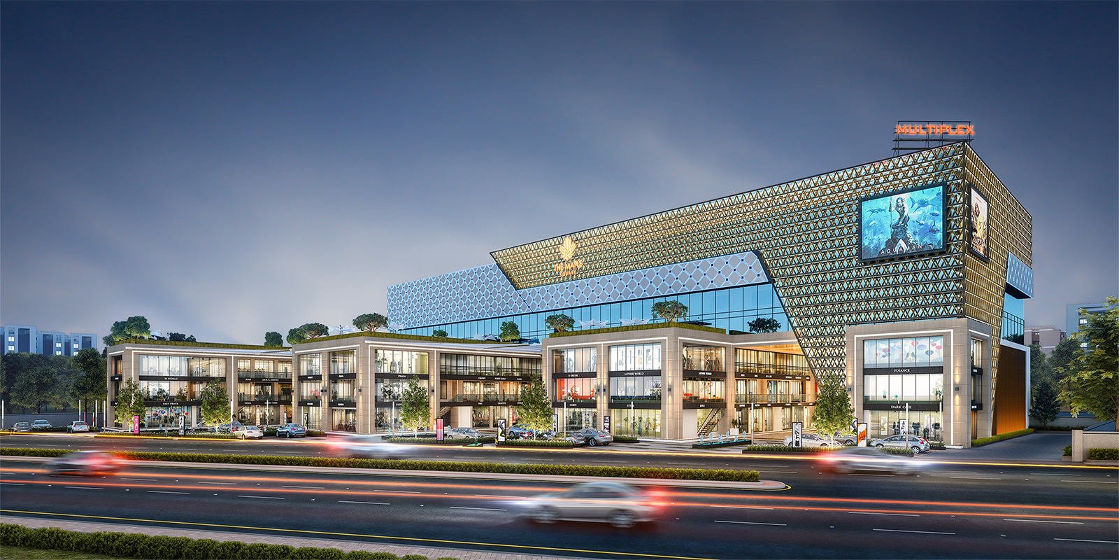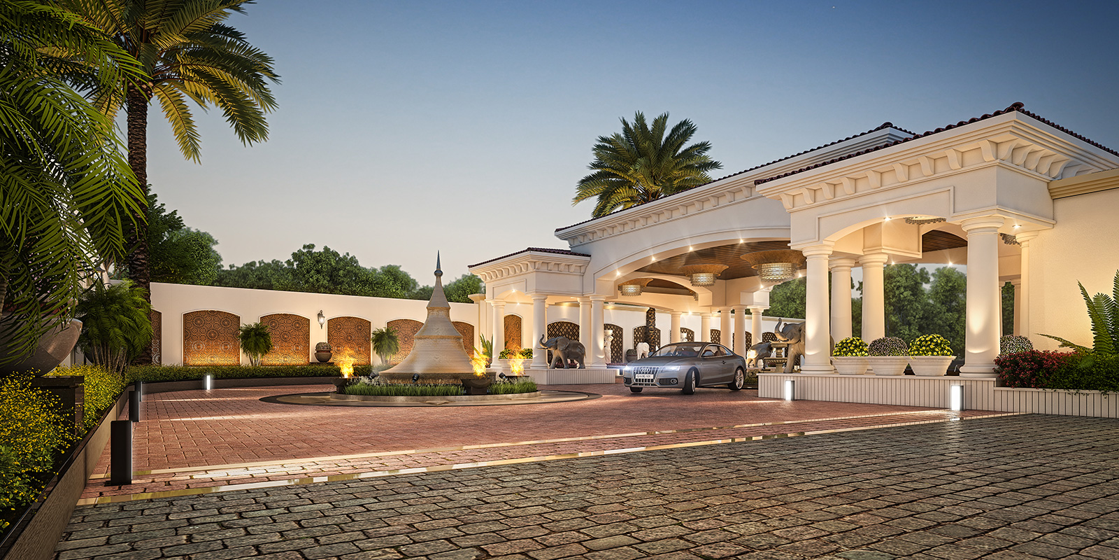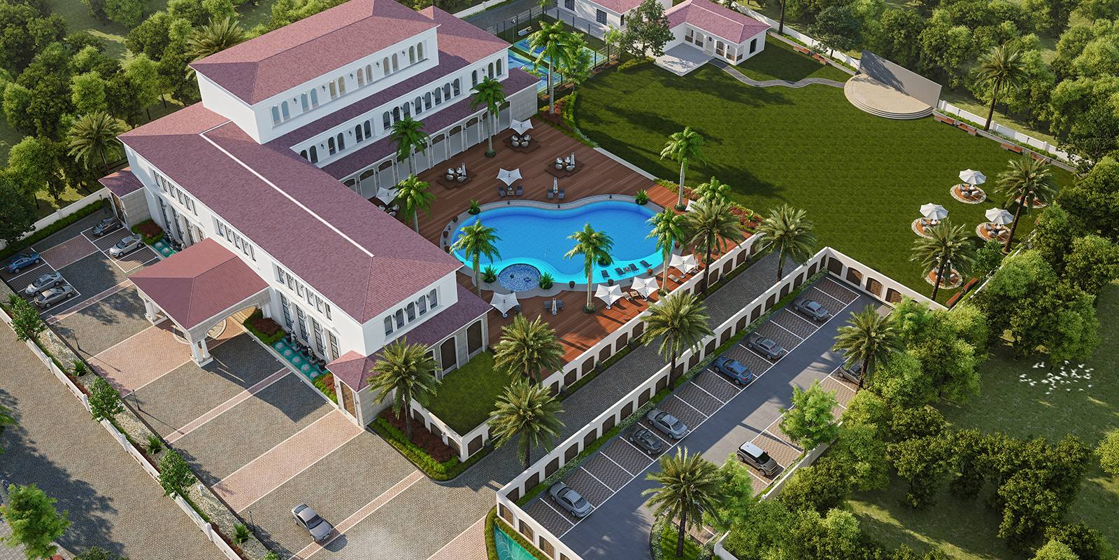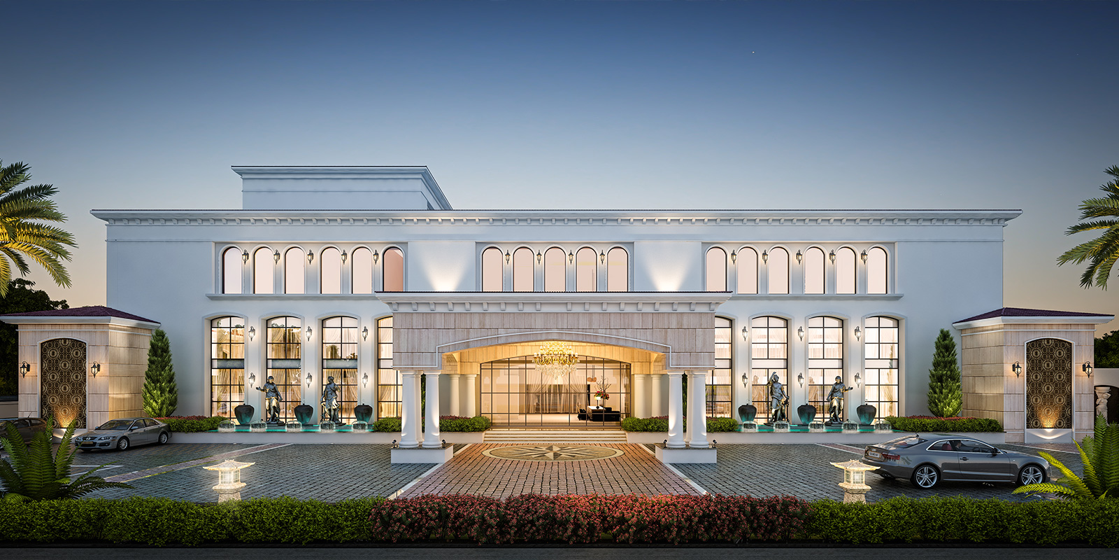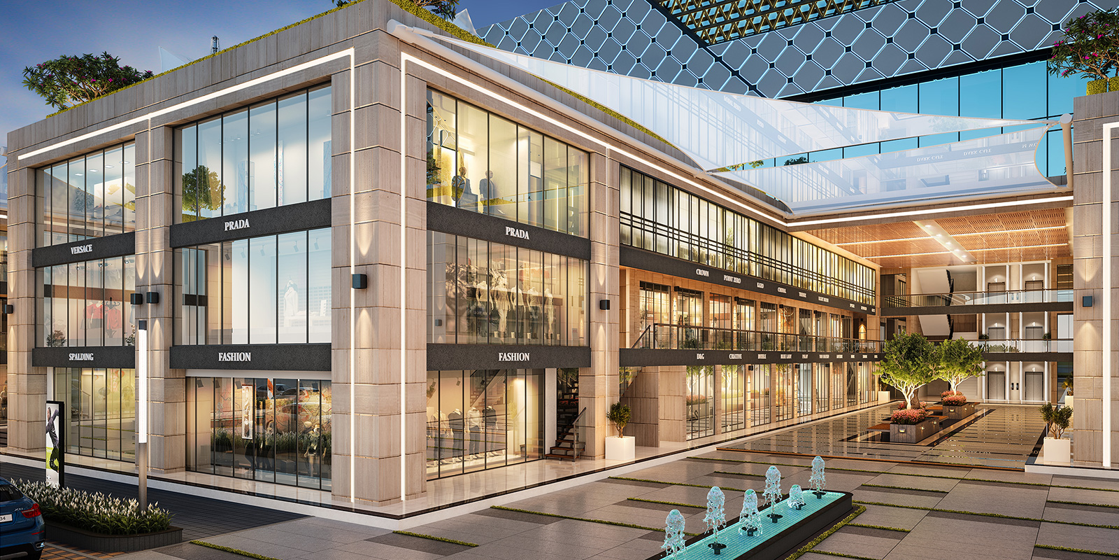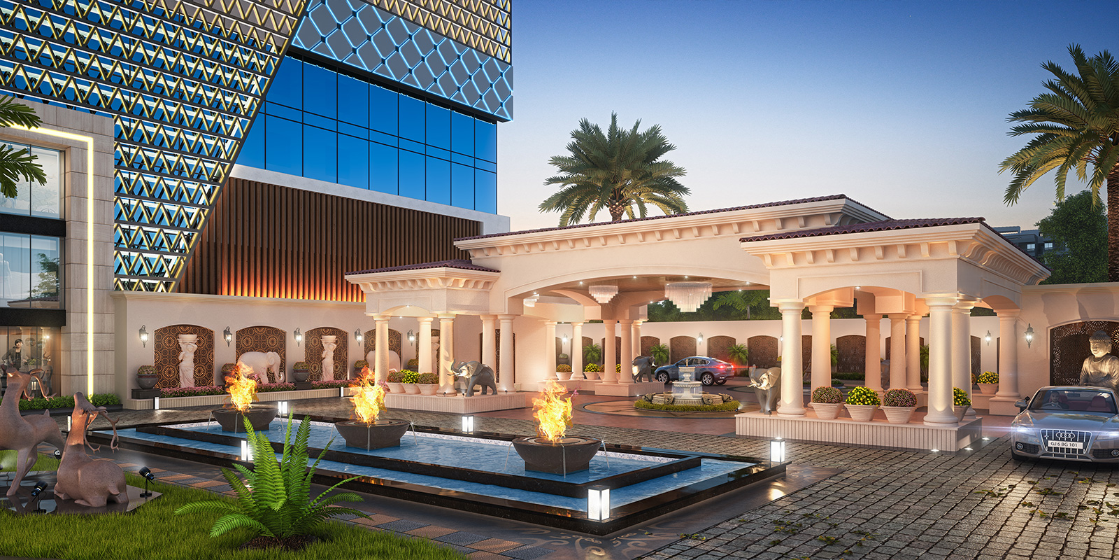AMENITIES
SPECIFICATIONS
STRUCTURE
RCC framed structure design with earthquake resistance.
Internal walls with putty & primer & external walls with weather proof paint over double-coat plaster.
ELECTRIFICATION
Concealed copper wiring & all electrical fixtures of ISI quality.
Shock proof protection with latest ELCB/MCB in each unit.
Quality modular electrical switches.
Provisions provided for indoor AC units & outdoor AC units are to be fitted in the designated place given by the architect.
Individual telephone cable and tata sky or equivalent dth network, tv cable in each unit.
DOORS & WINDOWS
Powder coated aluminium sliding windows with granite sill.
Flush doors / shutters with safety lock for offices.
Front side rolling shutters for showrooms & shops.
FLOORING
Vitrified tiles flooring with skirting in all units.
Natural stone / vitrified flooring in corridors & stairs.
Granite / decorative tile cladding of lift side wall.
AMEBITIES
- Prime commercial location on Tavra Shuklatirth Road with full frontage for excellent visibility of your brand.
- Multiple high speed lifts for easy vertical movement.
- Wide corridors & passages for easier mobility.
- Huge concrete / paved instant parking area & single level basement parking.
- Attractive entrance foyer.
- Ample water supply with overhead tank.
- Separate toilets (his & her) on all floors.
DISCLAIMER
Stamp duty, Registration charges, DGVCL meter charges would be extra and shall be borne by the property buyers
GST or any such government's additional taxes would be charged extra
Property maintenance charges shall be borne by the purchaser
Common passage / landscape are not allowed to be used for personal purpose
Terrace right would rest with the developers
The promoter / developer reserve the right to make minor on-site changes during the course of construction and such changes shall be binding on all members / customer of the project
The dimensions shown in the brochure are approximate and calculated form the unfinished surface and are rounded off to nearest whole number. The carpet area mentioned is calculated as per the provision of RERA act with help of autocad software
The images in the brochure are computer stimulated graphics and are subject to minor error and omissions. The member / customer is requested to check the physical location on the project and visit the project site before going ahead with the booking.

